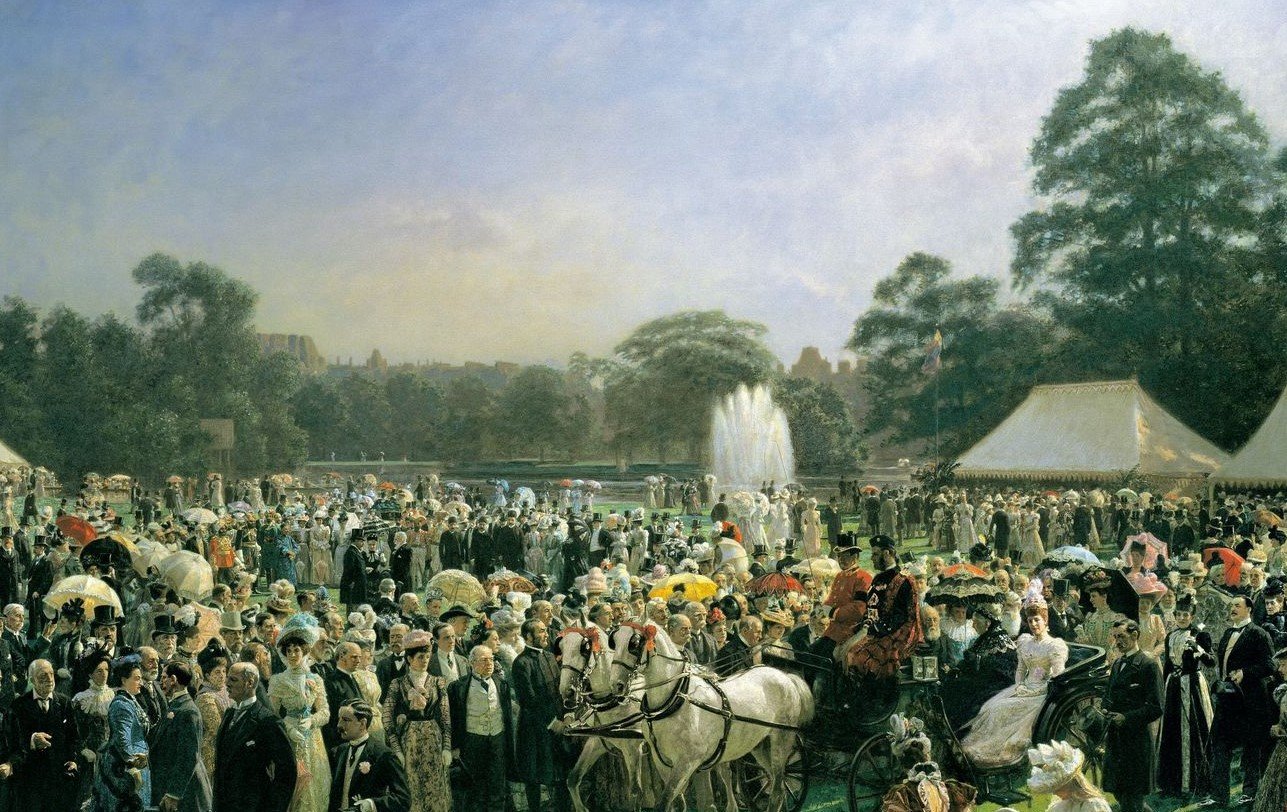
Royal Gardens
Depictions of the gardens at Windsor Castle and other royal residences
Sketch plan for the East Terrace garden, Windsor Castle
dated 1823RCIN 930090
In 1823, Sir Charles Long, artistic advisor to George IV, created this drawn plan along with notes on how a new 'Garden Terrace' along the east front of the castle might be carried out. The garden was to be divided into four rectangles, crossed with diagonal paths. The central axis was in line with the centre of the east front, shown as ‘A’ on his plan, with a fountain at the centre. A key is provided on the drawing which is also accompanied by a text signed with Sir Charles' initials and the date 1823 which explains that the accompanying drawing is 'sufficient to afford a general conception of what is proposed'.
In 1824, the architect Sir Jeffry Wyatville was given the task of recreating the castle into a Gothic palace for George IV, and it was he who was responsible for constructing the physical layout of the garden. The shape of the ground meant that the garden was bowed at the east end rather than rectangular as in Long’s plan, taking the form of an irregular hexagon. The north side was designed with an orangery built into the wall, the perimeter walk running over the top.
The new garden would have provided an immediate focal point when viewed from the new suite of rooms created for George IV along the east front. Many of the features of Long’s proposal such as the central fountain and path, formal layout of the flower beds, and use of statuary, is recognisable today.







