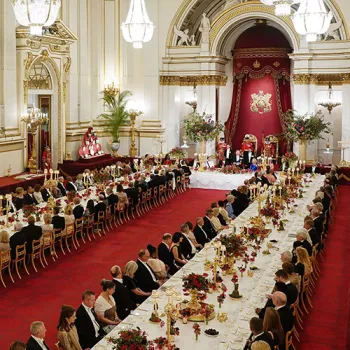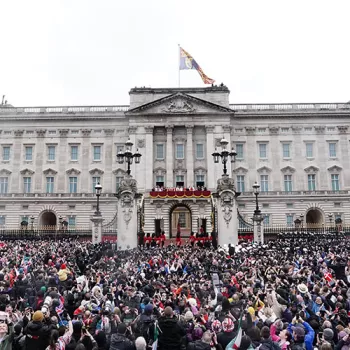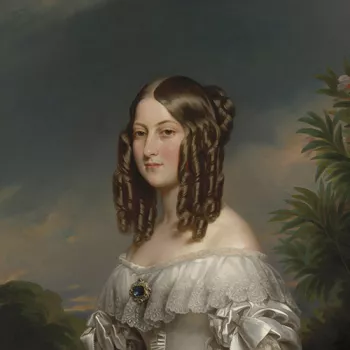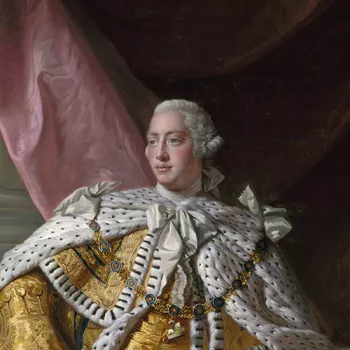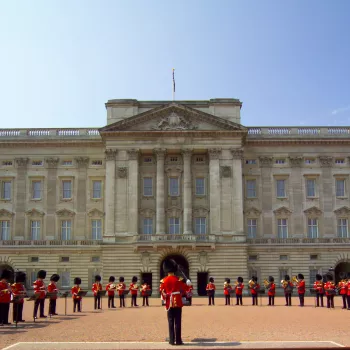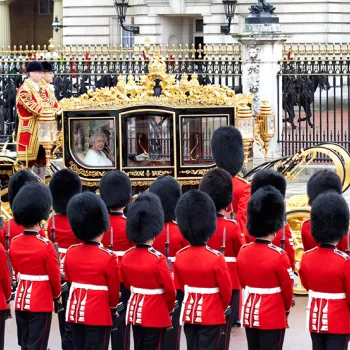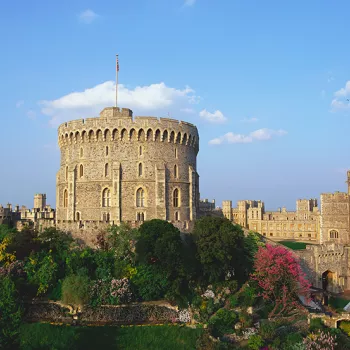Who built Buckingham Palace?
Buckingham House
The history of the site where Buckingham Palace stands can be traced back to the reign of James I in the early 17th century. He started a plantation of mulberries for the rearing of silkworms where the Palace Gardens are now located. Charles I then gave the garden to Lord Aston in 1628 and it is clear from records that a large house already existed on the site at this time. The house had many owners and tenants until, in 1698, it was let to the man who gave the house its name – John Sheffield, later the Duke of Buckingham.
The Duke found the house old-fashioned, so it was demolished to create the new ‘Buckingham House’, which stood where Buckingham Palace is today. It was designed and built with the assistance of William Talman, Comptroller of the Works to William III, and Captain William Winde, a retired soldier. John Fitch built the main structure by contract for £7,000.
The Queen’s House
Buckingham House remained the property of the Dukes of Buckingham until 1762, when George III acquired the whole site as a private family residence for his wife, Queen Charlotte, and their children. It was known as ‘The Queen’s House’. St James' Palace remained the official seat of the court.
Sir William Chambers was put in charge of remodelling and modernising the house between 1762 and 1776, at a cost of £73,000. With ceilings designed by Robert Adam and painted by Giovanni Battista Cipriani, The Queen’s rooms on the principal floor were among the most sophisticated of their time.
George IV
When George III’s son, George IV acceded to the throne in 1820, he wanted Buckingham House to be transformed into a palace. The King put John Nash, Official Architect to the Office of Woods and Forests, in charge of the work. During the last five years of George IV’s life, Nash enlarged Buckingham House into the imposing U-shaped building which was to become Buckingham Palace. He extended the central block of the building and the two wings to the east were entirely rebuilt. The wings enclosed a grand forecourt and Nash created a triumphal arch in its centre. The arch formed part of a ceremonial processional approach to the Palace and celebrated Britain’s recent naval and military victories.
Nash's Buckingham Palace was widely regarded as a masterpiece but it came at a considerable cost. By 1828 Nash had spent £496,169 on the changes to the building, far above budget. Soon after the death of George IV, the Prime Minister dismissed Nash from his post for over-spending. Lord Duncannon, First Commissioner of Works, took over the project to finish the Palace. Duncannon appointed a new architect, Edward Blore, who extended the east façade at both ends and created a new entrance on the southern side.
The furnishing stage had not been reached at Buckingham Palace during George IV’s lifetime. His successor in 1830, his brother William IV, showed no interest in moving from his home at Clarence House, and, when the old Houses of Parliament were destroyed by fire, he offered the still-incomplete Buckingham Palace as a replacement. The offer was respectfully declined, and Parliament voted to allow the ‘completing and perfecting’ of the Palace for royal use.
Under Duncannon and Blore’s supervision, the State Rooms were completed between 1833-34. They were furnished with some of the finest objects from Carlton House, George IV’s London home when Prince of Wales, which had been demolished in 1827.
Queen Victoria and Prince Albert
In February 1845, eight years after ascending the throne, Queen Victoria complained to the Prime Minister, Robert Peel, about the lack of space in Buckingham Palace for accommodation and entertaining. Edward Blore was instructed to prepare plans for a new wing, enclosing Nash’s forecourt on its eastern side. Brighton Pavilion was sold in 1846, and the proceeds of the sale (£53,000) were used to fund the works. By far the most significant element of Blore’s design was the central balcony on the new main façade, which was incorporated at Prince Albert’s suggestion. From here Queen Victoria saw her troops depart to the Crimean War and welcomed them on their return.
In 1855 the architect James Pennethorne completed the Ball and Concert Room and the Ball Supper Room, linked by galleries to Nash’s State Apartments at their southern end. As part of the redevelopment, the triumphal arch (pictured above), now known as Marble Arch was moved to the north-east corner of Hyde Park, where it can be seen today. The Renaissance-style interiors of the new rooms placed Buckingham Palace in the avant-garde of decoration in England, leading the critic of The Builder to designate the Palace as the ‘Headquarters of Taste’.
King Edward VII
King Edward VII redecorated the interior of the Palace during his reign from 1901-10. The new white and gold decorative scheme can today be seen in a number of the State Rooms, including the Ballroom.
The area immediately outside Buckingham Palace also changed in the early 20th century. Edward VII conceived the idea of the Victoria Memorial and the redevelopment of the surrounding parts as a tribute to his mother Queen Victoria and her reign. The planning of the scheme took nearly ten years and the unveiling, led by the Queen’s grandson King George V, finally took place on 16 May 1911.
King George V
The smog and soot of industrial London had, over the years, darkened the mid-19th-century Caen stone façade of Buckingham Palace. This was particularly evident by 1911, when seen next to the gleaming new Victoria Memorial monument that now stood at the main gate. During the reign of King George V, the front of Buckingham Palace was refaced in harder-wearing Portland stone which was more in harmony with the colouring of the Memorial. Completed in 1914, this is the grand façade that overlooks the Mall today, featuring one of the most familiar sights: the famous balcony on which members of the Royal Family appear on special occasions.
Queen Elizabeth II and Prince Philip, Duke of Edinburgh
In 1962, on the initiative of Prince Philip, Duke of Edinburgh, The Queen's Gallery was created from the bombed-out ruins of the former Private Chapel. The Queen's Gallery was completely refurbished and expanded in 2002 to mark Queen Elizabeth II's Golden Jubilee.




