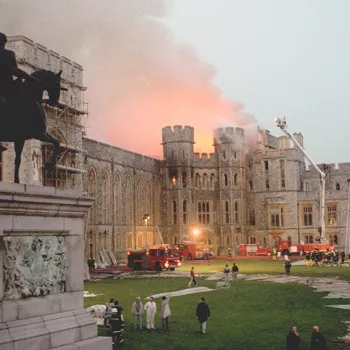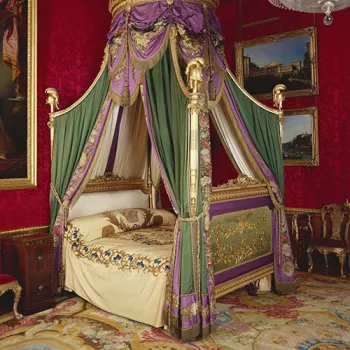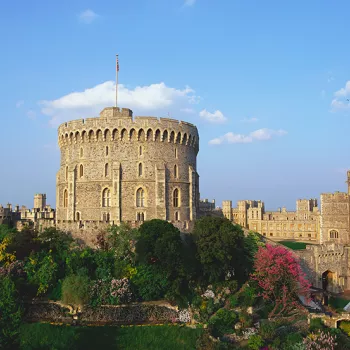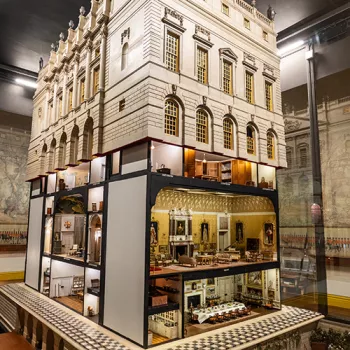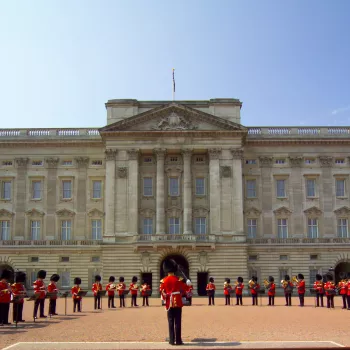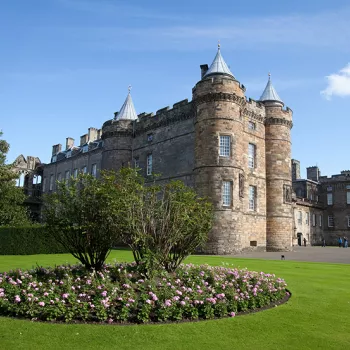Who built Windsor Castle?
Origins
William the Conqueror chose the site for Windsor Castle, high above the River Thames and on the edge of a Saxon hunting ground. He began building at Windsor around 1070, and 16 years later the Castle was complete. The Castle was originally constructed to guard the western approach to London. Easy access from the capital and proximity to a royal hunting forest made it an ideal location for a royal residence.
By 1110, Henry I already had domestic quarters within the Castle, and his grandson Henry II converted the Castle into a palace in the late 12th century. He built two separate sets of royal apartments within the fortified enclosure: a public or official State residence in the Lower Ward and a smaller private residence on the north side of the Upper Ward for his own exclusive occupation.
The walls of the Castle were originally made of timber, but in the late 12th century Henry II began to replace them with stone. The original Norman keep was rebuilt as the Round Tower in 1170, and the entire outer perimeter was renewed over the next 60 years. Henry III completely rebuilt Henry II’s buildings in the Lower Ward and added a large new chapel, all around a courtyard with a cloister. He further improved the private apartments in the Upper Ward and completed the circuit of stone walls around the Lower Ward.
Edward III
From the 1350s until his death in 1377, Edward III turned Windsor from a military fortification into a gothic palace. He spent £50,000 in the process, more than any other medieval English king spent on a single building.
Under the direction of William of Wykeham, Bishop of Winchester, reconstruction of the Upper Ward began in 1357. An inner gatehouse with cylindrical towers was built, and on the north side of the Quadrangle, royal apartments with separate rooms for the King and his Queen, Phillipa of Hainault, were arranged around a series of internal courts. The King’s aim was to create one large palace containing areas for official business and private use.
The work was not completed by the time of Edward III’s death. It continued for another six years into the reign of his grandson and successor Richard II, whose reign began in 1377. Apart from the modernisation of the King and Queen’s great chambers and the addition of a gallery by Edward III’s great-grandson Edward IV, the late 14th-century apartments survived unchanged until the 17th century.
The Tudors
The kings of the Middle Ages had converted the Castle into a suitable royal residence. The only major change made by Henry VII in the late 15th century was to build a narrow range west of the State Apartments. The most significant additions of his successor, Henry VIII, were the gate that bears his name at the bottom of the Lower Ward and the terrace of timber along the north side of the Upper Ward, from where the King could watch the hunt in the park below.
By the time Elizabeth I took up residence at Windsor, many parts of the Castle were badly in need of repair. An extensive programme of improvements was undertaken throughout the 1570s. Elizabeth also built a long gallery overlooking the North Terrace. This gallery was incorporated into the Royal Library during the 19th century.
Charles II
Charles II, who reclaimed his throne in 1660, modernised the royal apartments, which by 1684 became the grandest baroque State Apartments in England. The rich appearance of the new interiors was heightened by expensive textiles and magnificent tapestries.
George III
The apartments created by Charles II survived virtually unchanged to the end of the 18th century, when George III gave several of the rooms on the north side of the Quadrangle a neoclassical dressing. George III's architect also designed a Music Room and new Dining Room in the east range of the Upper Ward. In 1796, he appointed James Wyatt as Surveyor General of the Office of Works to transform the exterior of the Castle into a gothic palace. Wyatt also introduced a vaulted ceiling in the entrance hall (part of which is still visible today) and replaced the Queen’s Stairs with the Grand Stair, which rose in long straight flights north of the Great Gate.
George IV
The gothic transformation of the Castle continued after George IV came to the throne in 1820. George IV and his artistic adviser Sir Charles Long wanted the exterior of the Castle to have a more imposing appearance. They raised the height of the Round Tower, reclothed the exterior in massive masonry and added towers and battlements.
George IV continued his father’s remodelling of the Upper Ward. He invited four architects to submit designs, and Jeffry Wyatville, nephew of James Wyatt, won the competition. Wyatville extended the entrance hall the full depth of the building, from the remodelled State Entrance (previously known as the Great Gate) to the new George IV Tower on the North Terrace. The Grand Stair was demolished to create the Inner Hall, giving an uninterrupted north-south view across the ground floor of the Castle.
To the left of the Inner Hall, directly between the State Entrance and North Terrace, a new Grand Staircase was installed. This had a wide first flight rising to a landing and twin upper flights leading back. Wyatville’s renovations were incomplete by the time of George IV’s death in 1830, but under George’s successor, William IV, work continued. By 1832 the Grand Stair had been demolished and the new Grand Staircase was finished.
Two large new spaces were also created – the Waterloo Chamber, celebrating the defeat of Napoleon Bonaparte in 1815, and the extended St George’s Hall.
The firm of Morel & Seddon was awarded the contract to supply the furnishings, much of it in the latest French Empire style. By the time the King finally took up residence at Windsor towards the end of 1828, his improvements to the Castle had cost nearly £300,000.
Queen Victoria
George IV’s restoration of the Castle was so comprehensive that little was done by his immediate successors. Under Queen Victoria a new private chapel was created at the eastern end of St George’s Hall, and the Grand Staircase was reconstructed. The Royal Mews and riding school, south of the Castle, were completed in the 1840s.
Queen Victoria made use of the Inner Hall for almost 30 years, but in 1866 she instructed her architect Anthony Salvin to close it off and build a new, smaller State Entrance hall running east to west. For many years, the Inner Hall was used as a storeroom, and in 1965 part of it was made into a temporary display space.
Windsor on fire
On 20 November 1992 a fire broke out in Queen Victoria’s private chapel. The fire quickly engulfed the roof spaces, destroying the ceilings of St George’s Hall and the Grand Reception Room, and gutting the private chapel, the State Dining Room and the Crimson Drawing Room. Find out more about the fire.
The long process of repair and restoration began immediately, guided by a Restoration Committee chaired by The Duke of Edinburgh. The areas that were most badly damaged, such as St George’s Hall, were redesigned in a modern gothic style, while the other parts were restored to the condition in which George IV had left them. The highly acclaimed restoration work was completed exactly 5 years after the outbreak of the fire.
Recent changes at the Castle
The opening of the Inner Hall and the creation of a new route through to the State Entrance Hall was completed in 2020 as part of a series of projects to enhance the visitor experience at Windsor Castle.
The reinstatement of the Inner Hall and the sequence of spaces that link the north and south sides of the Castle created the large, open entrance hall George IV had envisaged. The State Entrance, where Heads of State and official guests of the monarch enter the Castle, is now part of the visitor route. Visitors can enjoy the spectacular view of the Long Walk, created by Charles II. It is a view that perfectly encapsulates the grandeur of the Castle and the beauty of its setting within the Great Park.
To restore the architectural details of the Inner Hall, layers of paint were removed to reveal the intricate design of the ceiling bosses. These are the work of Francis Bernasconi, the most fashionable stuccoist (plasterer) of the Regency period, who worked at Windsor during the reigns of both George III and George IV. The Inner Hall is within an area of the Castle that dates back to the mid-14th century when Edward III turned Windsor from a military fortification into a Gothic palace.




